



| Architectural Solutions and Visualizations | |||
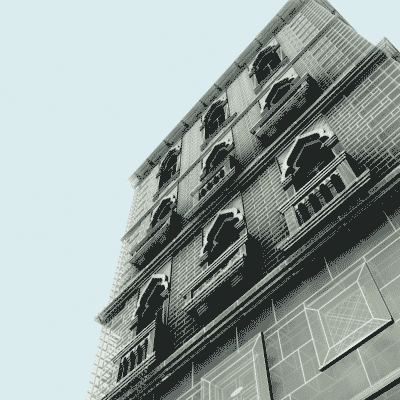 |
|||
|
||||
Selected work |
||||
 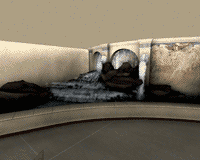 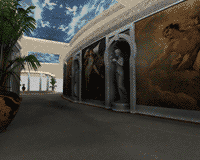 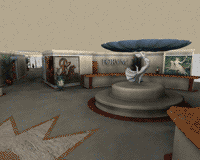 click on images to enlarge |
||||
The FORVM Spa - Interior design & Visualization The project included complete interior design and rendering for a foyer of this Spa complex. |
||||
|
||||
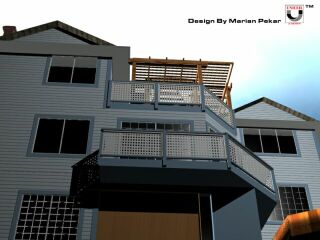 |
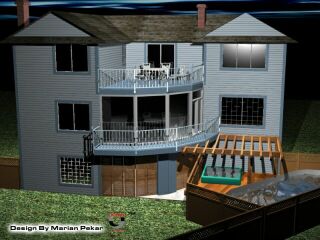 |
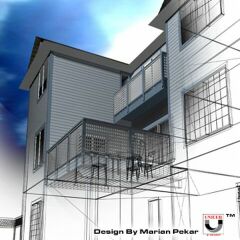
3D Visualization and Architectural Design for a house reconstruction / addition. Project was developed in Autocad, in exact scale and measurements and then rendered in 3d for client presentation. |
||
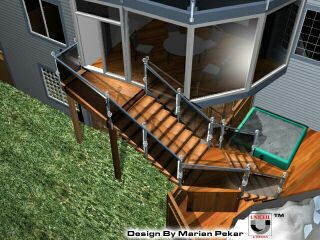 |
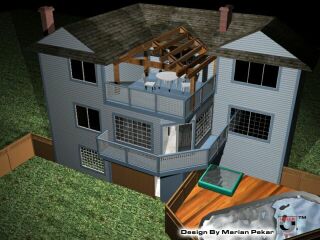 |
|||
|
||||
 Italian Villa - 3D rendering of a Toy design Italian Villa - 3D rendering of a Toy design click on image to enlarge |
||||
▲ Go to top © 2000 - 2007 all content Marian Pekar - Uniceil & Design |
||||